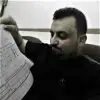
mid rise residential floor plan and sections
$10-30 USD
Terminado
Publicado hace alrededor de 4 años
$10-30 USD
Pagado a la entrega
hi, am interested in some architectural plans for a high rise residential building. i need the plans to create a structural model for my final project in engineering school. i need it asap, so if u have something done and suitable , for the right price we could close the deal. i just need a floor plan and a section through the elevator shafts .let me know thanks. naftali
ID del proyecto: 24647463
Información sobre el proyecto
10 propuestas
Proyecto remoto
Activo hace 4 años
¿Buscas ganar dinero?
Beneficios de presentar ofertas en Freelancer
Fija tu plazo y presupuesto
Cobra por tu trabajo
Describe tu propuesta
Es gratis registrarse y presentar ofertas en los trabajos
10 freelancers están ofertando un promedio de $81 USD por este trabajo

7,9
7,9

7,4
7,4

6,8
6,8

6,7
6,7

5,5
5,5

5,3
5,3

0,0
0,0

0,0
0,0
Sobre este cliente

Bet Shemesh, Israel
10
Forma de pago verificada
Miembro desde mar 26, 2020
Verificación del cliente
Otros trabajos de este cliente
$2-8 USD / hour
$8-15 USD / hour
$10-30 USD
$10-30 USD
$10-30 USD
Trabajos similares
$15-25 USD / hour
$750-1500 USD
$250-750 USD
$1500-3000 AUD
$3000-5000 AUD
$1500-3000 USD
$10-30 AUD
₹75000-150000 INR
₹12500-37500 INR
₹600-1500 INR
£20-250 GBP
$5000-10000 USD
$10-30 USD
$10-30 USD
$10-30 USD
₹12500-37500 INR
$250-750 USD
$30-250 USD
$3500-7000 USD
$25-50 USD / hour
¡Gracias! Te hemos enviado un enlace para reclamar tu crédito gratuito.
Algo salió mal al enviar tu correo electrónico. Por favor, intenta de nuevo.
Cargando visualización previa
Permiso concedido para Geolocalización.
Tu sesión de acceso ha expirado y has sido desconectado. Por favor, inica sesión nuevamente.








