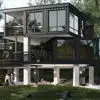
2-D Warehouse Design and site layout
€30-250 EUR
Terminado
Publicado hace más de 3 años
€30-250 EUR
Pagado a la entrega
We are looking for an architect to design warehouses (small business units, last mile logistics, single tenant warehouses) throughout Poland. Simple rectangle designs. Can show how we want it to look. The size will range from 5,000 to 50,000 sq m. In this first stage, we need an architect who will cheaply design (could be ca. 3-7 projects per month) layouts with revisions; including the outline of the building, warehouse and office floor areas, paved areas, green areas, water tank, guardhouse, parking places and truck turning areas and docks. This will help us bid on the sites and present projects to our funding committee. Must speak English. Knowledge of Polish planning system helpful but not necessary.
ID del proyecto: 29045210
Información sobre el proyecto
26 propuestas
Proyecto remoto
Activo hace 3 años
¿Buscas ganar dinero?
Beneficios de presentar ofertas en Freelancer
Fija tu plazo y presupuesto
Cobra por tu trabajo
Describe tu propuesta
Es gratis registrarse y presentar ofertas en los trabajos

5,4
5,4

7,2
7,2
26 freelancers están ofertando un promedio de €139 EUR por este trabajo

7,5
7,5

5,9
5,9

5,7
5,7

5,4
5,4

4,9
4,9

4,6
4,6

4,1
4,1

3,6
3,6

3,0
3,0

2,6
2,6

2,6
2,6

0,0
0,0

0,0
0,0

0,0
0,0

0,0
0,0

0,0
0,0
Sobre este cliente

KONSTANCIN-JEZIORNA, Poland
1
Forma de pago verificada
Miembro desde ene 23, 2021
Verificación del cliente
Trabajos similares
₹750-1250 INR / hour
$30-250 USD
$30-250 USD
$20-30 SGD / hour
₹2000 INR
$750-1500 USD
$32 USD
₹600-1500 INR
$30-250 USD
$1500-3000 AUD
$250-750 USD
₹750-1250 INR / hour
$1500-3000 USD
$30-250 AUD
₹1500-12500 INR
$1500-3000 USD
$15-25 USD / hour
$750-1500 USD
$30-250 USD
$250-750 USD
¡Gracias! Te hemos enviado un enlace para reclamar tu crédito gratuito.
Algo salió mal al enviar tu correo electrónico. Por favor, intenta de nuevo.
Cargando visualización previa
Permiso concedido para Geolocalización.
Tu sesión de acceso ha expirado y has sido desconectado. Por favor, inica sesión nuevamente.





