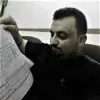
Create a plan drawn to scale from a draft
$30-250 USD
Terminado
Publicado hace más de 4 años
$30-250 USD
Pagado a la entrega
I've a draft of a floorpan with all the measures. This is an apartment of ~200 meter square. I would need an accurate plan drawn to scale. It could be done using archicad, sketch up or even possibly autocad. My preferences goes for a "sketch up" export as I will eventually be using it in twinmotion (which requires Sketchup files).
I uploaded 2 files.
- [login to view URL] has the accurate measures on it (please be careful, some angles are NOT 90° as they look on the plan)
- [login to view URL] is the one with needs to be drawn to scale, it is just as an example, you do not have to copy that one. I will provide details for the windows (sizes and elevations) and doors (heights) in a second step.
ID del proyecto: 20952492
Información sobre el proyecto
10 propuestas
Proyecto remoto
Activo hace 5 años
¿Buscas ganar dinero?
Beneficios de presentar ofertas en Freelancer
Fija tu plazo y presupuesto
Cobra por tu trabajo
Describe tu propuesta
Es gratis registrarse y presentar ofertas en los trabajos
10 freelancers están ofertando un promedio de $139 USD por este trabajo

7,7
7,7

5,8
5,8

5,4
5,4

5,3
5,3

4,9
4,9

4,1
4,1

3,0
3,0

0,0
0,0

0,0
0,0
Sobre este cliente

Ras al khaimah, United Arab Emirates
2
Forma de pago verificada
Miembro desde sept 20, 2011
Verificación del cliente
Otros trabajos de este cliente
$250-750 USD
$2-8 USD / hour
$750-1500 USD
Trabajos similares
$250-750 USD
$10-30 USD
₹1500-12500 INR
$30-250 USD
₹600-1500 INR
$100 USD
$25-50 AUD / hour
£10-20 GBP
$750-1500 USD
$750-1500 USD
₹12500-37500 INR
$5-25 USD / hour
$25-125 USD
€100 EUR
$25-50 USD / hour
₹600-1500 INR
$250-750 CAD
₹1500-12500 INR
$30-250 USD
₹600-1500 INR
¡Gracias! Te hemos enviado un enlace para reclamar tu crédito gratuito.
Algo salió mal al enviar tu correo electrónico. Por favor, intenta de nuevo.
Cargando visualización previa
Permiso concedido para Geolocalización.
Tu sesión de acceso ha expirado y has sido desconectado. Por favor, inica sesión nuevamente.








