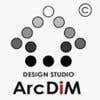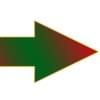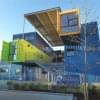
CAD DRAWING
$30-250 USD
Pagado a la entrega
Hi,
Got a 2 bedroom 2 bath small house plan to draw. I can supervise as the layout is already there. Prepared to pay about $30 - $50 as this is just a quick cad floor plan and elevations drawing required.
See attached.
Nº del proyecto: #6517003
Sobre el proyecto
Adjudicado a:
11 freelancers están ofertando un promedio de $67 por este trabajo
Hello! Interested in your offer, I can get to work immediately. My portfolio you can see on the website www.officearcdim.portfoliobox.me. I will be glad to cooperate
Hi I can do this job for you, no problem. Just need some meassurements in case you have them than it would be great. Waiting for your reply. Thank you.
Feel Design Lab : provides consulting and educational services in the field of Building Architecture and Green building constructions. Myself Rajnirmal.R ,B.Arch., COO , Holds Bachelor in arts and architecture with 10 Más
I am an Architect. My experience makes me suitable for this job. i promise a well detailed drawing and timely delivery.






