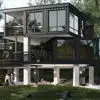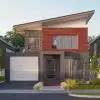
Create a Floor Plan / Construction drawings for a display showroom inside a warehouse -- 3
$750-1500 AUD
Cerrado
Publicado hace más de 5 años
$750-1500 AUD
Pagado a la entrega
Display showroom inside a warehouse mezzanine level requires floor plan design. / construction drawings / Interior design / 3D virtualisation
> 2D/3D floor plan.
> construction drawing
> interior design including interior colour scheme selection, floor, wall, ceiling covering
> display furniture design
> 3D overall demonstration
1. You must have solid track record for working on this sort of project.
2. must be able to do Floor plan design. Interior design. 3D virtualisation is something nice to have.
ID del proyecto: 17595445
Información sobre el proyecto
37 propuestas
Proyecto remoto
Activo hace 6 años
¿Buscas ganar dinero?
Beneficios de presentar ofertas en Freelancer
Fija tu plazo y presupuesto
Cobra por tu trabajo
Describe tu propuesta
Es gratis registrarse y presentar ofertas en los trabajos
37 freelancers están ofertando un promedio de $952 AUD por este trabajo

8,5
8,5

6,4
6,4

5,8
5,8

6,2
6,2

6,4
6,4

6,0
6,0

5,6
5,6

6,0
6,0

5,5
5,5

5,4
5,4

5,1
5,1

5,5
5,5

4,9
4,9

4,7
4,7

3,8
3,8

2,3
2,3

0,0
0,0

0,0
0,0

0,0
0,0

0,0
0,0
Sobre este cliente

North Ryde, Australia
27
Forma de pago verificada
Miembro desde jul 26, 2013
Verificación del cliente
Otros trabajos de este cliente
$10-30 AUD
$10-30 AUD
$90 AUD
$30-250 AUD
$10-30 AUD
Trabajos similares
$10-30 USD
₹750-1250 INR / hour
$250-750 USD
₹1500-12500 INR
€30-250 EUR
$750-1500 USD
₹12500-37500 INR
$15-25 USD / hour
£250-750 GBP
$8-15 USD / hour
$30-250 CAD
$15-25 USD / hour
$250-750 USD
$25-50 USD / hour
$30-250 USD
$750-1500 AUD
$10-30 USD
$750-1500 USD
$30-250 USD
$10000-20000 USD
¡Gracias! Te hemos enviado un enlace para reclamar tu crédito gratuito.
Algo salió mal al enviar tu correo electrónico. Por favor, intenta de nuevo.
Cargando visualización previa
Permiso concedido para Geolocalización.
Tu sesión de acceso ha expirado y has sido desconectado. Por favor, inica sesión nuevamente.








