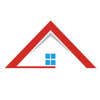
Create a floor-map for family house on hill/view and eventually basic 3D views
₱1200-10000 PHP
Pagado a la entrega
I want to build our family house. We are in Philippines, at the top of a small and steep hill, with a lot of trees around. Behind the trees beautiful view on mangrove and Pacific Ocean: 3 bedrooms, 2 bathrooms, Central kitchen -american style, Balcony for room(s), Open space, Lightly house, Semi levels, Mezzanine, Oriented to the nature/jungle and to the view, Have to feel in the jungle from inside (north-west, north, north-east) at the north lower part, Pool, Office at the second floor with nice view, Levels: 2 floors ½ , Garage connected to the house (maybe ½ level lower), House is oriented to the north, Need 100% privacy in the north part of the garden, A lot of cupboard/closet, Need nice view from the 2nd floor, and maybe on the top roof, Dressing room and shoes area, Laundry area (washing/drying), Maid’s quarter outside, Space in the garden for vegetable garden, Keep space at the first part of the garden (the east corner) for a small bungalow (nice view from there also), Bar + area for pool or poker table
Nº del proyecto: #10816663
Sobre el proyecto
9 freelancers están ofertando un promedio de ₱10002 por este trabajo
Hi. We can certainly provide you the design of your house to fit all the requirements you've mentioned. Our home design proficiency proves our impressive profile and portfolio. Looking forward, Boris, TH team
Hi, I have read Your project description regarding floor-map. You can check my freelancer portfolio for my previous top quality work I am very interested in your project and also I am ready to start immediate Más
Hi, I just checked the description you have provided regarding the project 3 D Modeling Design and would be a pleasure to assist you on your project. I will work with full dedication to give you the best output w Más
hello I need a sketch or a couple of photos if possible to adapt the model to place mentioned. Likewise with a drawing hand it would be very easy to take that model 3d
I am a filipino architect with experience in home planning & designing. The scope of my proposals is just floor plans with 3D design/perspective.
Hello, I am an architect also a 3d artist, I have 7 years experience architectural filed, Architectural 2D and 3D Modeling or any kind of 3D Visualizations, exterior and interior design . I read you description and wa Más






