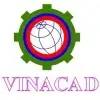
1513 joinery tender drawing set
$500-2000 AUD
Terminado
Publicado hace casi 8 años
$500-2000 AUD
Pagado a la entrega
This is a joinery tender drawings set of a 2-story private house. The attached files including the EXAMPLE DRAWINGS (a pdf file named “example of joinery drawings”); the DWG working file (a dwg file named “1513_joinery general”); the sketches file of the joinery finalized design (a pdf file named “1513_joinery sketches_160719”)
ID del proyecto: 11040288
Información sobre el proyecto
21 propuestas
Proyecto remoto
Activo hace 8 años
¿Buscas ganar dinero?
Beneficios de presentar ofertas en Freelancer
Fija tu plazo y presupuesto
Cobra por tu trabajo
Describe tu propuesta
Es gratis registrarse y presentar ofertas en los trabajos
21 freelancers están ofertando un promedio de $985 AUD por este trabajo

8,3
8,3

7,8
7,8

7,2
7,2

6,0
6,0

5,7
5,7

5,4
5,4

4,8
4,8

3,8
3,8

2,5
2,5

0,0
0,0

0,0
0,0

0,0
0,0

0,0
0,0
Sobre este cliente

SURRY HILLS, Australia
41
Forma de pago verificada
Miembro desde sept 7, 2015
Verificación del cliente
Otros trabajos de este cliente
$250-750 AUD
$5000-15000 AUD
$500-2000 AUD
$500-2000 AUD
$500-2000 AUD
Trabajos similares
₹12500-37500 INR
$125 USD
₹600-1500 INR
$250-750 USD
$750-1500 AUD
$30-250 CAD
$1500-3000 AUD
₹600-3000 INR
$30-250 USD
$40 USD
$10-20 USD
$30-250 USD
$250-750 USD
$250-750 USD
₹1500-12500 INR
$30-250 USD
$30-250 USD
₹1500-12500 INR
$10-30 CAD
$20000-50000 CAD
¡Gracias! Te hemos enviado un enlace para reclamar tu crédito gratuito.
Algo salió mal al enviar tu correo electrónico. Por favor, intenta de nuevo.
Cargando visualización previa
Permiso concedido para Geolocalización.
Tu sesión de acceso ha expirado y has sido desconectado. Por favor, inica sesión nuevamente.








