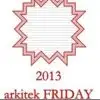
FLOOR LAYOUT PLANS
£20-250 GBP
Cerrado
Publicado hace alrededor de 4 años
£20-250 GBP
Pagado a la entrega
Need for layout plans drawn up in cad for a flat refurbishment. Need existing and propsal drawn up. If possible need 3d images also?
ID del proyecto: 24090898
Información sobre el proyecto
57 propuestas
Proyecto remoto
Activo hace 4 años
¿Buscas ganar dinero?
Beneficios de presentar ofertas en Freelancer
Fija tu plazo y presupuesto
Cobra por tu trabajo
Describe tu propuesta
Es gratis registrarse y presentar ofertas en los trabajos
57 freelancers están ofertando un promedio de £139 GBP por este trabajo

9,7
9,7

9,7
9,7

7,7
7,7

7,8
7,8

7,5
7,5

7,0
7,0

7,0
7,0

6,6
6,6

6,4
6,4

6,7
6,7

6,4
6,4

6,0
6,0

6,0
6,0

6,2
6,2

6,1
6,1

5,8
5,8

5,9
5,9

5,6
5,6

5,3
5,3

5,5
5,5
Sobre este cliente

Southampton, United Kingdom
0
Miembro desde feb 25, 2020
Verificación del cliente
Otros trabajos de este cliente
£20-250 GBP
Trabajos similares
$10-30 USD
$10-30 AUD
$30-250 USD
$30-250 USD
$250-750 USD
£20-250 GBP
₹37500-75000 INR
$30-250 USD
$20-30 USD / hour
$1500-3000 AUD
$30-250 USD
$1500-3000 USD
$10-30 USD
₹400-750 INR / hour
$10-30 USD
$750-1500 USD
$10-30 CAD
$10-30 USD
$30-250 USD
$250-750 USD
¡Gracias! Te hemos enviado un enlace para reclamar tu crédito gratuito.
Algo salió mal al enviar tu correo electrónico. Por favor, intenta de nuevo.
Cargando visualización previa
Permiso concedido para Geolocalización.
Tu sesión de acceso ha expirado y has sido desconectado. Por favor, inica sesión nuevamente.









