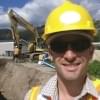
Civil 3D - Elevation map drawing
$30-250 USD
Pagado a la entrega
A PDF of the site layout will be provided. Survey points will be provided. The task is to create two sheets. 1. Shows the site layout with existing elevation contours. 2. Shows the site layout with the final grade elevation contours. 3. Provide cut/fill quantities (Can be easily computed in Civil 3D).
Nº del proyecto: #15340507
Sobre el proyecto
24 freelancers están ofertando un promedio de $123 por este trabajo
Preparing existing & proposed toposurfaces and working out cut/fill quantities. Relevant Skills and Experience I am an experienced architect and have required skills to complete the job using Revit 2106. I have worked Más
I have very good experience using autocad civil 3d Relevant Skills and Experience autocad civil 3d Proposed Milestones $111 USD - drawing and calculations
Hi. My name is Darwing Camacho. I am a professional civil engineer and I've five years of experience. I've very good experience working with civil 3D, I've developed previous work using this tool Habilidades y experie Más
Hi, I am AutoCAD expert with many experiences CAD/CAM. Relevant Skills and Experience AutoCAD Proposed Milestones $155 USD - Full
I can perform the task you are describing. Import points, build surfaces, produce pdf deliverables. Relevant Skills and Experience civil 3d, civil engineering. Proposed Milestones $100 USD - complete
Dear client, I am the best candidate for this project as I read the description carefully which means that I will always be careful about whatever is assigned to me. Relevant Skills and Experience autocad Proposed Mi Más
Lets Start Now! please visit our portfolio link https://www.freelancer.com/u/graphicsinsect.html Relevant Skills and Experience Lets Start Now! please visit our portfolio link https://www.freelancer.com/u/graphicsinse Más
hi I Am civil engineer can you send me a data to process and offer a low cost price for this task. is it a way project? how many km have the way?
I am flexible and could able to deliver on time. Relevant Skills and Experience Auto CAD with more than 1 year experience. Proposed Milestones $88 USD - nil
The team's civil engineer will do all of the project work and comments you have. Relevant Skills and Experience Many civil project of US army corps.
Already done such type of prjects & have a good hand in AutoCad & Civil3D. Relevant Skills and Experience Creating base map using cogo points & areal images. Creating Existing & propose Surface, Development Plans, cov Más
Make 3D modeling of a surface from a PDF file and other field information and define some gradients to calculate cut and fill quantities and present profiles and define limits. Habilidades y experiencia relevante I am Más
I worked some things in Civil 3D. I know how to manupulate with TIN and contour lines and pull out some calculations such is profile and volume etc. I love to research everything about 3d modelling Relevant Skills an Más
















