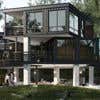
Building Permit Drawings for small residential projects in BC (Interior), Canada
$750-1500 CAD
Pagado a la entrega
I am looking for contract technical work to prepare Building Permit packages for Part 9, BC Building Code residential projects. The municipality is the Central Okanagan Regional District however experience in preparing drawings for the BC Interior is a must as the requirements differ from the Lower Mainland. Sample drawings and cad files with standards will be provided. Design package is in cad for siting, floor plans, building elevations. Drawings to be prepared in Cad with Cad and PDF files provided back for the project. I have attached a sample set for review.
Nº del proyecto: #29504567
Sobre el proyecto
11 freelancers están ofertando un promedio de $978 por este trabajo
hi there ✅i m very interested with your project ✅i m LICENSED ENGINEER IN USA (PE) ✅i have 7 years experience as CIVIL ENGINEER @ STRCTURE ENGINEER also i working as teaching assistant at faculty of engineering ✅I h Más
Dear I am very interested in your project "Building Permit Drawings for small residential projects in BC (Interior), Canada". I have read your description carefully. I am a building architect. I have many experience in Más
Hello I have read your description carefully and checked the attached pdf. You could check my previous works on my portfolio. I could deliver you perfect delivery whatever you want. Hope to contact via chat. Thanks
Hi There, I went through your project details and interested in working on it. I have worked on similar kind of work before this as well. I would like to have some more details from your end like - 1. Lot dimensions a Más
Hi, I am expert in interior design. I have more than 7 years experience in interior design. Please check my portfolio. https://www.freelancer.in/u/Piyushkhandve I look forward to working on this project with you. Thank Más
Building Permit Drawings for small residential projects in BC (Interior), Canada Hi there, Professional Architecture Engineers and Designers Team I will design your project according to your concepts and requirements Más
Dear client, I am the appropriate person for doing the Building Permit Drawings for small residential projects in BC (Interior). I have been doing this job for 14 years. Please see my works portfol Más








