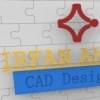
AutoCAD Homework
$10-30 USD
Pagado a la entrega
Here is the project which you're able to see in the attachments. It's so simple but I don't really have any time to complete it. I have only 8 hours to deliver. The drawings must be saved in AutoCAD environment/format. Please offer reasonable price because it is really simple homework for a professionals.
Nº del proyecto: #6020164
Sobre el proyecto
Adjudicado a:
Dear Sir, I understand your project and very much interested to do this. I am experienced Design Engineer and excellent in Pro e, Catia, Unigraphics, Solidworks, Auotdesk Inventor 3D Modeling, 3D Printing, A Más
10 freelancers están ofertando un promedio de $26 por este trabajo
I have done lot's of assignment like this. please check my portfolio, further clarification. Thanks..
Hello, We have studied your requirements thoroughly and these are compatible to us., We have already done that types of many projects. As we believe in teamwork, and with our best co-ordinatng efforts We ensure you Más
Hi I can help u in this regard. lets talk in details in chat..........................................................
I CAN DELIVER THIS IN 2 HOURS MAX ................................. BEST PRICE !! ... SATISFACTION GUARANTEED !!!!!!!!!!!!!!!!!!
i am architectural draftsman for 5 years , working in auto cad and 3D max i can do what you want elevations and section , site plane






