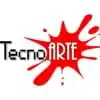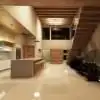
Carriage House
$250-750 CAD
Cerrado
Publicado hace más de 8 años
$250-750 CAD
Pagado a la entrega
We will provide measurements of our carriage house (two storeys, 20' x 16') and need someone to put it into autocad. We are fixing up the carriage house and need a baseline drawing/3d model to start to work from. As the project proceeds, we will require changes to the drawing to reflect the intended renovations. We will communicate exclusively by email. The project will be planned in the coming months (September to December 2015) and the work will be completed by end of June at the latest. Payment to be made in stages upon completion of work.
ID del proyecto: 8426899
Información sobre el proyecto
25 propuestas
Proyecto remoto
Activo hace 9 años
¿Buscas ganar dinero?
Beneficios de presentar ofertas en Freelancer
Fija tu plazo y presupuesto
Cobra por tu trabajo
Describe tu propuesta
Es gratis registrarse y presentar ofertas en los trabajos
25 freelancers están ofertando un promedio de $492 CAD por este trabajo

7,2
7,2

5,9
5,9

5,7
5,7

5,9
5,9

5,2
5,2

3,8
3,8

3,9
3,9

4,2
4,2

3,1
3,1

0,0
0,0

0,0
0,0

0,0
0,0

0,0
0,0

0,0
0,0

0,0
0,0

0,0
0,0

0,0
0,0

0,0
0,0

0,0
0,0

0,0
0,0
Sobre este cliente

India
0
Miembro desde dic 1, 2012
Verificación del cliente
Trabajos similares
₹5000-100000 INR
$30-250 USD
$30-250 USD
$30-250 CAD
₹75000-150000 INR
₹12500-37500 INR
$25-50 USD / hour
$750-1500 AUD
₹600-1500 INR
£5-10 GBP / hour
₹1500-12500 INR
$10-30 USD
$250-750 USD
$25-50 AUD / hour
$30-250 USD
₹12500-37500 INR
$750-1500 USD
$30-250 USD
$125 USD
$30-50 USD
¡Gracias! Te hemos enviado un enlace para reclamar tu crédito gratuito.
Algo salió mal al enviar tu correo electrónico. Por favor, intenta de nuevo.
Cargando visualización previa
Permiso concedido para Geolocalización.
Tu sesión de acceso ha expirado y has sido desconectado. Por favor, inica sesión nuevamente.













