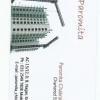
Convert old plans of a PDF drawing into new plans CAD style
$30-250 AUD
Pagado a la entrega
1. Covert old Plans of a Hotel into CAD drawing.
2. Make some speculative additions and a Rendering. I.e. extra floors
Nº del proyecto: #11090172
Sobre el proyecto
Adjudicado a:
Hello Sir, I am writing in response to your advertisement for ‘Construction of BOQ’. After carefully reviewing the experience requirements of the job description,I feel that I am a suitable match for the job.I have Más

