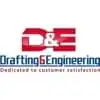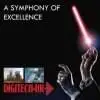
AutoCad design for office floor layout.
₹750-1250 INR / hour
Cerrado
Publicado hace casi 8 años
₹750-1250 INR / hour
Provided a single storey office layout plan with dimensions,a furniture layout plan,an elevation,a section and a roof design of the structure.
ID del proyecto: 11138507
Información sobre el proyecto
33 propuestas
Proyecto remoto
Activo hace 8 años
¿Buscas ganar dinero?
Beneficios de presentar ofertas en Freelancer
Fija tu plazo y presupuesto
Cobra por tu trabajo
Describe tu propuesta
Es gratis registrarse y presentar ofertas en los trabajos
33 freelancers están ofertando un promedio de ₹925 INR /hora por este trabajo

6,1
6,1

5,2
5,2

5,3
5,3

4,4
4,4

3,3
3,3

3,4
3,4

1,3
1,3

0,0
0,0

0,0
0,0

0,0
0,0

0,0
0,0

0,0
0,0

0,0
0,0

0,0
0,0

0,0
0,0

0,0
0,0

0,0
0,0

0,0
0,0

0,0
0,0
Sobre este cliente

BELPAHAR, India
0
Miembro desde nov 13, 2012
Verificación del cliente
Otros trabajos de este cliente
₹750-1250 INR / hour
Trabajos similares
$10-30 USD
$30-250 AUD
$10-30 USD
€8-30 EUR
$25-50 CAD / hour
₹1500-12500 INR
£3000-5000 GBP
$30-250 USD
$250-750 USD
₹1500-12500 INR
$25-50 USD / hour
$30-250 USD
$250-750 AUD
$250-750 USD
$25-50 AUD / hour
$30-250 USD
$250-750 USD
$30-250 USD
₹750-1250 INR / hour
$3000-5000 USD
¡Gracias! Te hemos enviado un enlace para reclamar tu crédito gratuito.
Algo salió mal al enviar tu correo electrónico. Por favor, intenta de nuevo.
Cargando visualización previa
Permiso concedido para Geolocalización.
Tu sesión de acceso ha expirado y has sido desconectado. Por favor, inica sesión nuevamente.











