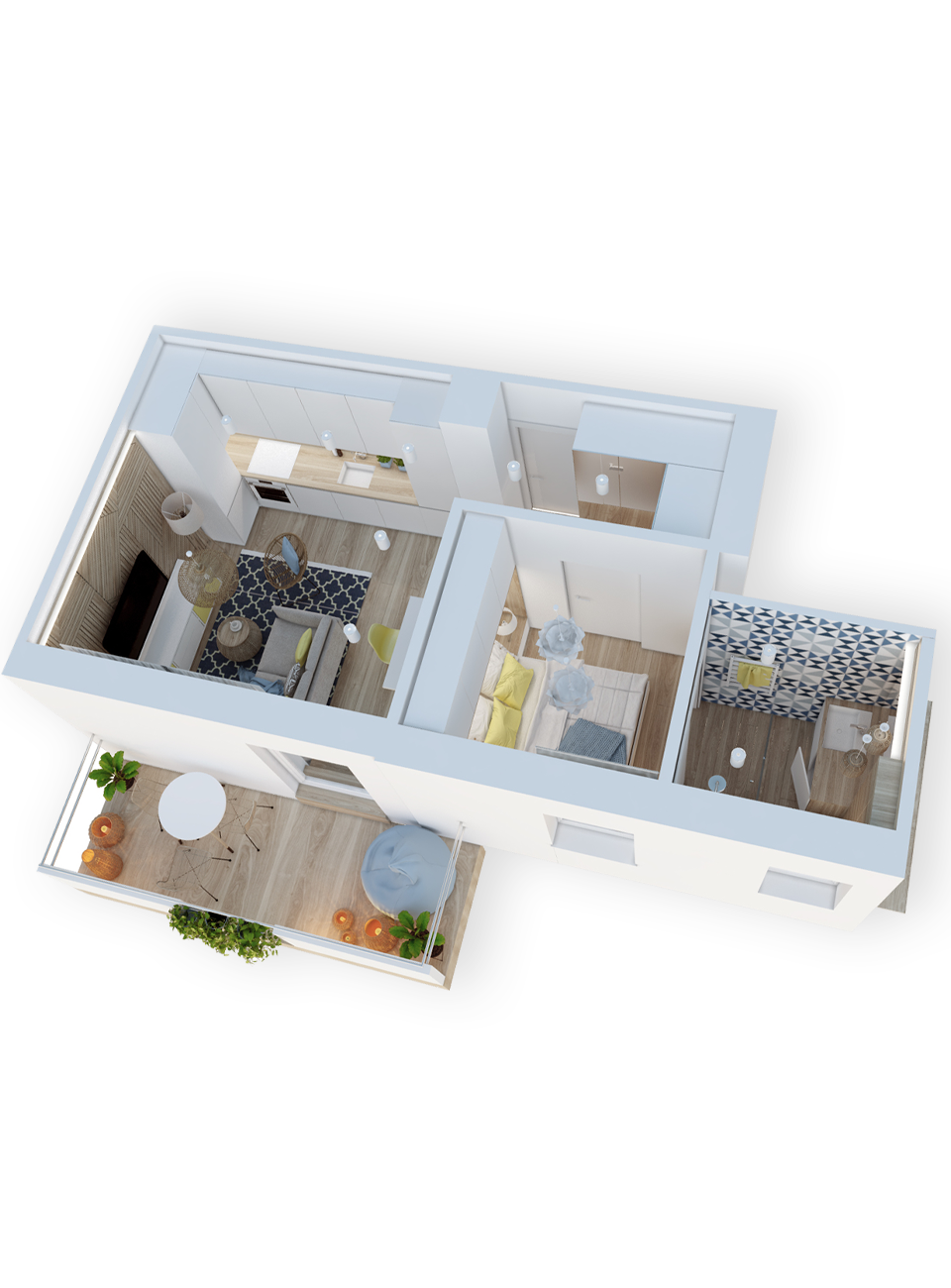Chatea con Ava - Tu consultor de negocios IA
¡Hola, soy Ava, tu guía de IA para potenciar tu negocio!
Ya sea que dirijas una empresa o sueñes con iniciar una, estoy aquí para hacer realidad tu visión gracias a los freelancers que usan IA. Comparte los objetivos de tu negocio y juntos crearemos un proyecto en los que nuestros talentosos freelancers puedan ofertar. ¡Hagamos realidad tu visión!
Tengo un negocio
Estoy comenzando un negocio
Algo salió mal al enviar la conversación a tu correo electrónico. Por favor, intenta de nuevo más tarde.
Solo puedes guardar tu conversación una vez por hora. Por favor, intenta de nuevo más tarde.
Tu conversación es demasiado corta. Sigue chateando con Ava para poder guardar.
Hazlo realidad
con Freelancer
Encuentra inspiración para tu próxima idea
Este architecture project costó
y tomó 6 días
$275 USD

Hazlo realidad
con Freelancer

Este architecture project costó
y tomó 6 días
$275 USD
Ya le has dado me gusta a este elemento.
Ya le has quitado me gusta a este elemento.
Se produjo un error al tratar de dar Me gusta/No me gusta a este elemento. Intenta de nuevo.
Ideas para architecture design cuidadosamente seleccionadas para ti
Trabajo destacado de nuestros mejores freelancers

Concept Design for a Juice Bar
by sercevik

Front Facade Redesign
by ninhquang

Home Interior Redesign
by Suguti

Small Office Interior Design
by SamKhHaddad

Bathroom Design
by Ronnielim88

Room 3D Interior Design
by deta3d2

Apartment Interior Design
by ArqAngelMedina

Interior Design for a Villa
by fridaanantya

Apartment Interior Design
by pasikotek

3D Walkthrough of a Bar
by AC3Designe

TV/Living Room Interior Design
by sercevik

Exterior Design for a Terraced House
by Dreamscape956

Bathroom Design
by fb559a3609abf2c

Hotel 3D Rendering
by pavelleonua
Artículos relacionados
Conoce todo acerca de architecture design

Hiring an architect to design your home
Thanks to technology, you're not limited to hiring architects in your immediate vicinity, or even in the same country.
7 minutos de lectura
7 minutos de lectura

8 minutos de lectura

8 minutos de lectura

5 minutos de lectura



Gana dinero como freelancer
Proyectos architecture design más recientes
¡Gracias! Te hemos enviado un enlace para reclamar tu crédito gratuito.
Algo salió mal al enviar tu correo electrónico. Por favor, intenta de nuevo.
Cargando visualización previa
Permiso concedido para Geolocalización.
Tu sesión de acceso ha expirado y has sido desconectado. Por favor, inica sesión nuevamente.