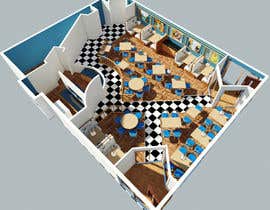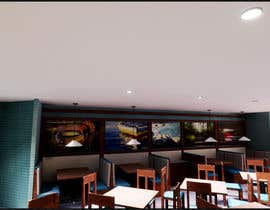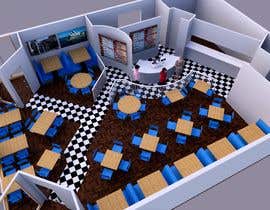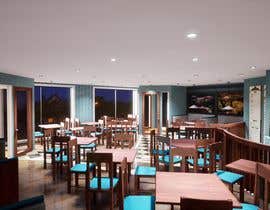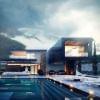Photo realistic interior design sketching
- Estado: Closed
- Premio: $100
- Propuestas recibidas: 6
- Ganador: jacobbe
Resumen del concurso
My sketches are not photo realistic enough. I am looking for a person to re-produce my designs, retaining the layout, colors, and similar furnishings (but not exactly) to upgrade my presentation. If chosen, we will work together on Restaurant Designs in the future. Please suggest an hourly rate (estimated completion cost) or a fixed amount. The front dining area only without the major kitchen areas is needed.I have added two sketches in perspective .
Habilidades recomendadas
Comentarios del empleador
“My request was to improve my design sketches and Jacob accomplished this to my satisfaction.”
![]() ronaaron2, United States.
ronaaron2, United States.
Principales propuestas de este concurso
-
jacobbe India
-
MarcoMancin Italy
-
veron0711 India
-
bilro New Zealand
-
veron0711 India
Tablero de aclaración pública
Cómo comenzar con los concursos
-

Publica tu concurso Fácil y rápido
-

Consigue toneladas de propuestas De todo el mundo
-

Elige la mejor propuesta ¡Descarga fácilmente los archivos!

