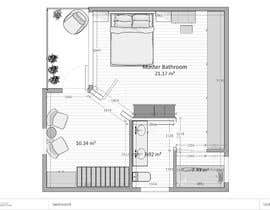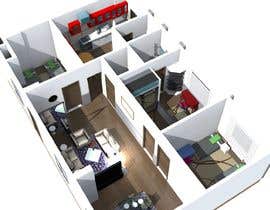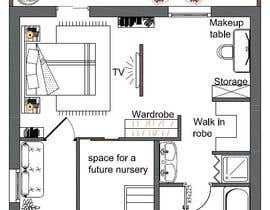Interior Design/Layout (Room by Room) with Detailed 3D drawings
- Estado: Closed
- Premio: $50
- Propuestas recibidas: 12
- Ganador: nhitran3dartist
Resumen del concurso
This is a project that could lead to more. Very simple task but looking for creativity
Renovation planning for the house but dividing up each room on its down.
This is the UPPER floor. Current format is 2 bedrooms, Retreat and an En-suite.
Looking at turning upstairs into a PARENTS Master bedroom/retreat
First floor plan is of the house in its current format with sizes.
Second is a proposed floor plan I've already made. Looking at seeing other floor plans to see if I can do better. There is room outside to make a balcony so I have added one. 3 Windows to the floor. not looking at adding more windows. There is a high ceiling roof in the bathroom at the moment.
I am OPEN to all suggestions. It is an old house so photos to show the style.
I am looking at using part of the upstairs as a Nursery at some point in the future.
Requirements
- Makeup table
- Walk in robe
- Bathtub
- Double sink
Please show me your layout also a concept drawing of the walk in robe, bathroom etc (As pictured)
I will do this for each room. Or if I find someone really creative and like their style I will give them first shot at planning the next rooms/gardens/fascia.
Please ask me if there is any questions. Please have colours and materials in mind too. Although I would like carpet in the bedroom. Downstairs is wooden floorboards.
PLEASE NOTE: Just work on the FLOOR PLAN/LAYOUT first. If im happy with that then you can give me a more detailed 3d concept. Dont want to waste peoples times. Be creative. Knock or keep any wall you wish.
Habilidades recomendadas
Comentarios del empleador
“Very easy to work with and undertstands the tasks well. Would be willing to work with again. Thanks”
![]() rainvo, Australia.
rainvo, Australia.
Principales propuestas de este concurso
-
lesiapetrovska Ukraine
-
Abdulex Ethiopia
-
fadymaged97 Egypt
-
fadymaged97 Egypt
-
TMKennedy Nigeria
-
HadjerCher Algeria
Tablero de aclaración pública
Cómo comenzar con los concursos
-

Publica tu concurso Fácil y rápido
-

Consigue toneladas de propuestas De todo el mundo
-

Elige la mejor propuesta ¡Descarga fácilmente los archivos!
















