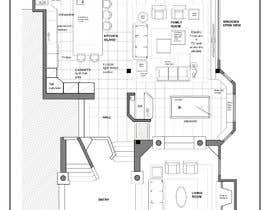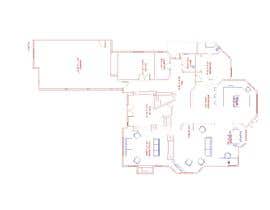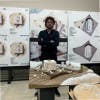Floor plan Redesign
- Estado: Closed
- Premio: $100
- Propuestas recibidas: 9
- Ganador: yiselaky
Resumen del concurso
We are in need of a very creative mind, designer architect to provide a winning redesign of the floor plan, to expand kitchen by adding adjoining dining room and or switch current kitchen/dining with family room. due to views and existing windows, designer must work with existing space to produce a logical flow of entertainment center, Fireplace, Appliances etc. Further detail will be provided to the qualified designers interested in the project. Exterior walls to remain in position. Designers to provide proposed plan drawing. Wining proposal will be paid to provide a 3D conceptual design of the floor plan space. Lower floor only.
Habilidades recomendadas
Comentarios del empleador
“Thank you for your help”
![]() Arshan1, United States.
Arshan1, United States.
Principales propuestas de este concurso
-
yiselaky Argentina
-
Sarmad1214 Pakistan
-
yiselaky Argentina
-
yomnaabdelbary Egypt
-
yiselaky Argentina
-
yiselaky Argentina
-
alfaysal87 Bangladesh
-
khyatimori India
Tablero de aclaración pública
Cómo comenzar con los concursos
-

Publica tu concurso Fácil y rápido
-

Consigue toneladas de propuestas De todo el mundo
-

Elige la mejor propuesta ¡Descarga fácilmente los archivos!



















