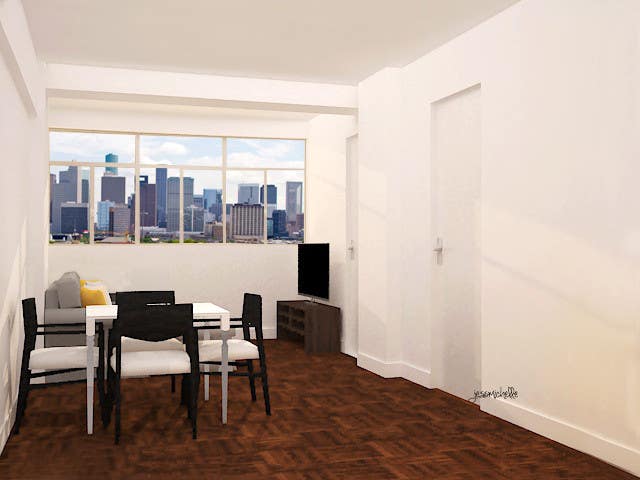Freelancer:
jessmichelle
Complete 3D, render for flat (2view/area)
Hello, this is all my works, I already put inside all the furnitures in your description in same size and measurements. I tried my best for 3D for the flat building to match the size, proportion & calculation in your sketches. Everything based on your descriptions. Hope you like it and as you expected. Thanks (more file submission after confirmed)












