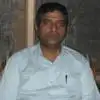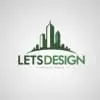
build a hostel buidling
₹1500-12500 INR
Terminado
Publicado hace más de 7 años
₹1500-12500 INR
Pagado a la entrega
Need to make a sketch and plan for a hostel building in 18.20 cents land
ID del proyecto: 12034939
Información sobre el proyecto
13 propuestas
Proyecto remoto
Activo hace 7 años
¿Buscas ganar dinero?
Beneficios de presentar ofertas en Freelancer
Fija tu plazo y presupuesto
Cobra por tu trabajo
Describe tu propuesta
Es gratis registrarse y presentar ofertas en los trabajos
13 freelancers están ofertando un promedio de ₹7.000 INR por este trabajo

7,3
7,3

6,8
6,8

7,2
7,2

4,1
4,1

3,6
3,6

0,0
0,0

0,0
0,0

1,7
1,7
Sobre este cliente

Thodupuzha, India
1
Forma de pago verificada
Miembro desde nov 10, 2016
Verificación del cliente
Trabajos similares
$20-30 SGD / hour
$1500-3000 USD
$10-30 CAD
$250-750 AUD
$30-250 USD
$500 USD
$250-750 CAD
min $50000 USD
₹1500-12500 INR
₹600-1500 INR
₹100-400 INR / hour
₹600-1500 INR
$25-50 USD / hour
$2-8 USD / hour
$250-750 USD
$15-25 USD / hour
$750-1500 AUD
$750-1500 USD
$50 CAD
$250-750 CAD
¡Gracias! Te hemos enviado un enlace para reclamar tu crédito gratuito.
Algo salió mal al enviar tu correo electrónico. Por favor, intenta de nuevo.
Cargando visualización previa
Permiso concedido para Geolocalización.
Tu sesión de acceso ha expirado y has sido desconectado. Por favor, inica sesión nuevamente.







