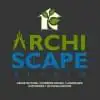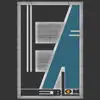
Create construction drawings for permit submission
$250-750 CAD
Cerrado
Publicado hace más de 8 años
$250-750 CAD
Pagado a la entrega
Building a main floor addition and a second storey addtion to an existing house. Need basic designs converted to CAD drawings for permit submission
ID del proyecto: 8547015
Información sobre el proyecto
28 propuestas
Proyecto remoto
Activo hace 8 años
¿Buscas ganar dinero?
Beneficios de presentar ofertas en Freelancer
Fija tu plazo y presupuesto
Cobra por tu trabajo
Describe tu propuesta
Es gratis registrarse y presentar ofertas en los trabajos
28 freelancers están ofertando un promedio de $452 CAD por este trabajo

6,2
6,2

5,1
5,1

5,0
5,0

4,4
4,4

4,3
4,3

3,9
3,9

2,6
2,6

2,7
2,7

2,7
2,7

1,8
1,8

0,0
0,0

0,0
0,0

0,0
0,0

0,0
0,0

0,0
0,0

0,0
0,0

0,0
0,0

0,0
0,0

0,0
0,0

0,0
0,0
Sobre este cliente

Toronto, Canada
0
Miembro desde sept 24, 2015
Verificación del cliente
Otros trabajos de este cliente
$250-750 CAD
$250-750 CAD
Trabajos similares
€6-12 EUR / hour
$30-50 USD
$10-30 CAD
$250-750 CAD
₹600-1500 INR
$1500-3000 USD
₹1500-12500 INR
$750-1500 USD
₹600-1500 INR
$30-250 USD
£10-20 GBP
$750-1500 USD
$8-15 USD / hour
₹600-1500 INR
$5000-10000 USD
$30-250 USD
$750-1500 NZD
min $50 USD / hour
$30-250 USD
$100 USD
¡Gracias! Te hemos enviado un enlace para reclamar tu crédito gratuito.
Algo salió mal al enviar tu correo electrónico. Por favor, intenta de nuevo.
Cargando visualización previa
Permiso concedido para Geolocalización.
Tu sesión de acceso ha expirado y has sido desconectado. Por favor, inica sesión nuevamente.














