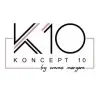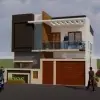
Factory Floor Plan
₹1500-12500 INR
Cerrado
Publicado hace alrededor de 1 año
₹1500-12500 INR
Pagado a la entrega
This is a short-term project to make the floor plan for space meant to be used for manufacturing.
The list of Deliverables include:
1) Conceptual design: A visual representation of the designer's proposed concept for the space, including layout, color scheme, and materials.
2) Floor plan: A detailed plan of the space, including dimensions, electrical and plumbing locations, and door and window locations.
ID del proyecto: 35899826
Información sobre el proyecto
32 propuestas
Proyecto remoto
Activo hace 1 año
¿Buscas ganar dinero?
Beneficios de presentar ofertas en Freelancer
Fija tu plazo y presupuesto
Cobra por tu trabajo
Describe tu propuesta
Es gratis registrarse y presentar ofertas en los trabajos
32 freelancers están ofertando un promedio de ₹7.778 INR por este trabajo

6,8
6,8

6,5
6,5

5,3
5,3

5,5
5,5

5,4
5,4

5,6
5,6

4,0
4,0

4,1
4,1

4,1
4,1

4,0
4,0

3,6
3,6

2,8
2,8

2,8
2,8

1,9
1,9

1,6
1,6

0,0
0,0

0,0
0,0

0,0
0,0

0,0
0,0

0,0
0,0
Sobre este cliente

Bengaluru, India
0
Forma de pago verificada
Miembro desde mar 14, 2019
Verificación del cliente
Otros trabajos de este cliente
₹37500-50000 INR
₹70000-80000 INR
₹12500-37500 INR
₹1500-12500 INR
₹1500-12500 INR
Trabajos similares
₹1500-12500 INR
$25-50 USD / hour
min $50 AUD / hour
$30-250 USD
$30-250 USD
$20-30 SGD / hour
$30-250 USD
$30-250 USD
$3000-5000 AUD
$20000-50000 USD
$250-750 USD
$25-50 USD / hour
₹12500-37500 INR
$250-750 USD
₹600-1500 INR
$1500-3000 USD
$250-750 USD
$30-250 USD
$250-750 USD
₹100-400 INR / hour
¡Gracias! Te hemos enviado un enlace para reclamar tu crédito gratuito.
Algo salió mal al enviar tu correo electrónico. Por favor, intenta de nuevo.
Cargando visualización previa
Permiso concedido para Geolocalización.
Tu sesión de acceso ha expirado y has sido desconectado. Por favor, inica sesión nuevamente.




