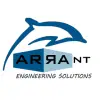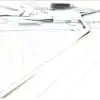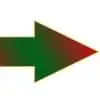
Council Drawings for a garage
$30-250 AUD
Terminado
Publicado hace más de 9 años
$30-250 AUD
Pagado a la entrega
I am making application for a new garage on my [login to view URL] area available is 12.9m * 10.8m with 2m setbacks from the boundaries and cant be higher than 4m. I therefore want to make this structure therefore 8.8m deep x 6.8m wide x 4m high to fit into the space on the plan marked Garage. A previous planning application specified where this would be on the property and is included here. I have attached a photo brick with maybe aluminium or tile sloping roof. Windows on south side (cant face other properties. Needs a driveway drawn from the gate to the garage - see outlines and previous approved area. The title block of the drawing the scale needs to read "1:50 & 1:500 at A3" This needs to be shown for electronic submissions. Your previous drawings which I attach show an area for "Parking" and this is where the Garage is to be built.
I have included some example drawings required eg elevations etc and photo of a structure
ID del proyecto: 6363687
Información sobre el proyecto
16 propuestas
Proyecto remoto
Activo hace 10 años
¿Buscas ganar dinero?
Beneficios de presentar ofertas en Freelancer
Fija tu plazo y presupuesto
Cobra por tu trabajo
Describe tu propuesta
Es gratis registrarse y presentar ofertas en los trabajos
16 freelancers están ofertando un promedio de $158 AUD por este trabajo

4,3
4,3

4,1
4,1

2,5
2,5

2,1
2,1

1,9
1,9

1,8
1,8

0,0
0,0

0,0
0,0

0,0
0,0

0,0
0,0

0,0
0,0
Sobre este cliente

South Perth, Australia
3
Forma de pago verificada
Miembro desde dic 18, 2013
Verificación del cliente
Otros trabajos de este cliente
$10-30 AUD
$30-250 AUD
$30-250 AUD
Trabajos similares
$30-250 USD
$15-25 USD / hour
$750-1500 USD
$30-250 USD
$1500-3000 USD
$10-30 USD
$1500-3000 USD
£20-250 GBP
$10-30 CAD
$250-750 USD
£10-20 GBP
$14-40 NZD
$250-750 USD
$10-30 AUD
$250-750 USD
$10-30 USD
$250-750 USD
$3000-5000 USD
$100 USD
₹12500-37500 INR
¡Gracias! Te hemos enviado un enlace para reclamar tu crédito gratuito.
Algo salió mal al enviar tu correo electrónico. Por favor, intenta de nuevo.
Cargando visualización previa
Permiso concedido para Geolocalización.
Tu sesión de acceso ha expirado y has sido desconectado. Por favor, inica sesión nuevamente.








