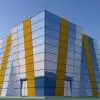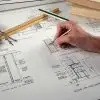
CAD Drawing of Concrete Screen/Jali
₹1500-12500 INR
Terminado
Publicado hace alrededor de 9 años
₹1500-12500 INR
Pagado a la entrega
Objective: To prepare shop drawings of a precast concrete screen/jali
Design of the screen is available. Fixing detail will be provided in a sketch.
Shop drawing should include
1. Top Elevation
2. Front Elevation
3. Cross sectional
4. Fixing Detail
This screen will be erected as a design element on top of a building. Building's drawing will be given too.
Please checkout the attached image of an example of shop drawing.
ID del proyecto: 7216117
Información sobre el proyecto
24 propuestas
Proyecto remoto
Activo hace 9 años
¿Buscas ganar dinero?
Beneficios de presentar ofertas en Freelancer
Fija tu plazo y presupuesto
Cobra por tu trabajo
Describe tu propuesta
Es gratis registrarse y presentar ofertas en los trabajos
24 freelancers están ofertando un promedio de ₹8.834 INR por este trabajo

6,4
6,4

6,4
6,4

5,6
5,6

5,0
5,0

3,7
3,7

3,2
3,2

3,1
3,1

0,0
0,0

0,0
0,0

0,0
0,0

0,0
0,0

0,0
0,0

0,0
0,0

0,0
0,0

0,0
0,0

0,0
0,0

0,0
0,0

0,0
0,0

0,0
0,0

0,0
0,0
Sobre este cliente

Bhubaneswar, India
6
Forma de pago verificada
Miembro desde ago 22, 2014
Verificación del cliente
Otros trabajos de este cliente
₹1500-12500 INR
₹600-1500 INR
₹600-1500 INR
₹1500-12500 INR
₹1500-12500 INR
Trabajos similares
₹600-1500 INR
$30-250 USD
$3000-5000 USD
$30-250 USD
£53 GBP
₹600-1500 INR
$25-50 USD / hour
₹12500-37500 INR
$10-30 USD
$10-30 USD
₹1500-12500 INR
$5000-10000 USD
$250-750 USD
₹1500-12500 INR
₹100-400 INR / hour
$5000-10000 USD
$250-750 USD
₹37500-75000 INR
₹12500-37500 INR
$250-750 USD
¡Gracias! Te hemos enviado un enlace para reclamar tu crédito gratuito.
Algo salió mal al enviar tu correo electrónico. Por favor, intenta de nuevo.
Cargando visualización previa
Permiso concedido para Geolocalización.
Tu sesión de acceso ha expirado y has sido desconectado. Por favor, inica sesión nuevamente.













