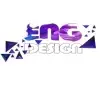
2D AutoCAD: Elevations for 3 sites
$30-250 USD
Terminado
Publicado hace más de 7 años
$30-250 USD
Pagado a la entrega
Hi all,
This is a rather straight forward 2D drafting project.
Main objective of this project is to draft front, back, left and right elevations. I will be providing the plans and and at least 1 of side of the elevations.
I have attached a sample of 1 of the sites. There are a total of 3 sites.
Only short-listed freelancers will be provided with full details. Good luck
ID del proyecto: 12762018
Información sobre el proyecto
33 propuestas
Proyecto remoto
Activo hace 7 años
¿Buscas ganar dinero?
Beneficios de presentar ofertas en Freelancer
Fija tu plazo y presupuesto
Cobra por tu trabajo
Describe tu propuesta
Es gratis registrarse y presentar ofertas en los trabajos
33 freelancers están ofertando un promedio de $163 USD por este trabajo

8,0
8,0

7,4
7,4

7,3
7,3

7,0
7,0

6,3
6,3

6,3
6,3

3,5
3,5

3,9
3,9

0,0
0,0

0,0
0,0

0,0
0,0

0,0
0,0

0,0
0,0

0,0
0,0

0,0
0,0

0,0
0,0

0,0
0,0
Sobre este cliente

Singapore, Singapore
114
Forma de pago verificada
Miembro desde nov 27, 2012
Verificación del cliente
Otros trabajos de este cliente
$30-250 USD
$10-30 USD
$30-250 USD
$10-30 USD
$30-250 USD
Trabajos similares
$31 USD
$10-30 AUD
₹600-1500 INR
₹1500-12500 INR
₹12500-37500 INR
$10-30 USD
₹600-1500 INR
$250-750 USD
$10-30 AUD
€250-750 EUR
$2-8 USD / hour
$12 AUD
$10-30 USD
₹1500-12500 INR
₹600-1500 INR
$3000-5000 USD
₹100-400 INR / hour
$75 USD
₹12500-37500 INR
$30-250 USD
¡Gracias! Te hemos enviado un enlace para reclamar tu crédito gratuito.
Algo salió mal al enviar tu correo electrónico. Por favor, intenta de nuevo.
Cargando visualización previa
Permiso concedido para Geolocalización.
Tu sesión de acceso ha expirado y has sido desconectado. Por favor, inica sesión nuevamente.














