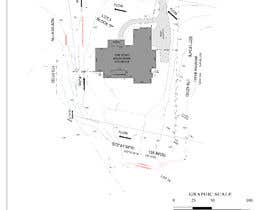Auto Cad simple drainage site plan
- Estado: Closed
- Premio: $125
- Propuestas recibidas: 3
- Ganador: creatiVerksted
Resumen del concurso
Attached is cad file for site plan, need 2 plans, show before and after. must show drainage around the newly proposed structure (the 20x30). I need done my Monday morning . if you have done this type of work.. it is very simple
i have included an auto cad drawing, as well as a screen shot of topos, which will be needed to be added to cad file,
I will need to show slopes of hill, after it has been cut down some, and would like the ditch to be about 10 feet off the east side (the road in the top of the drawing is north) of the 20x30 building, and curving around the south side and then continue on to the ditch on the west side.
Do not use pipes in design, grade site to allow drainage without use of pipes.
Please submit preliminary plan, before doing much work for me to approve concept design.
as part of project will be 2 revisions, if any are required by local government... i assume will be one.. , need to show a before and after, need both in auto cad, and in pdf form.
show slab height finished floor, at same as existing house. and then low shallow ditch to be 6" lower and about 7-10' away from new structure, wraps around new structure, and drains to the drainage ditch on left side of screen shot, North it toward the road
Habilidades recomendadas
Principales propuestas de este concurso
-
creatiVerksted Serbia
-
creatiVerksted Serbia
Tablero de aclaración pública
Cómo comenzar con los concursos
-

Publica tu concurso Fácil y rápido
-

Consigue toneladas de propuestas De todo el mundo
-

Elige la mejor propuesta ¡Descarga fácilmente los archivos!










